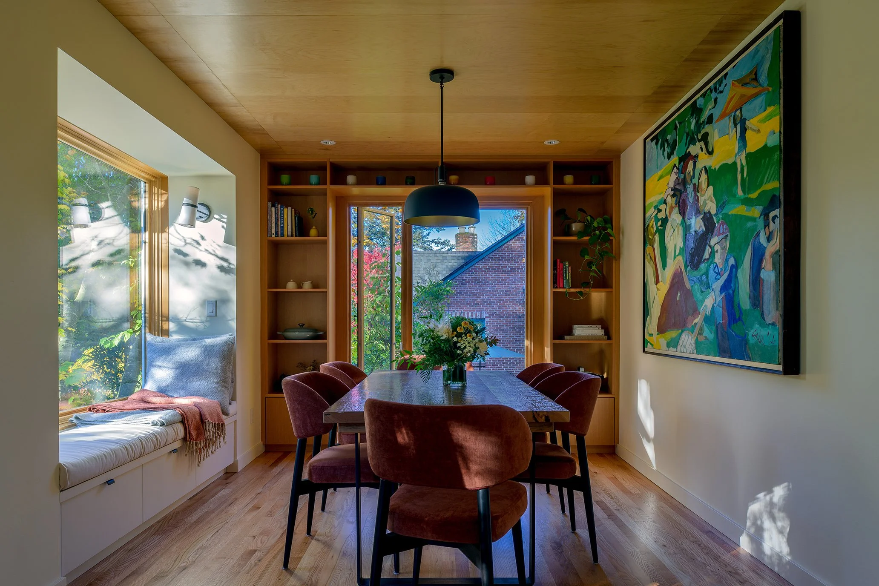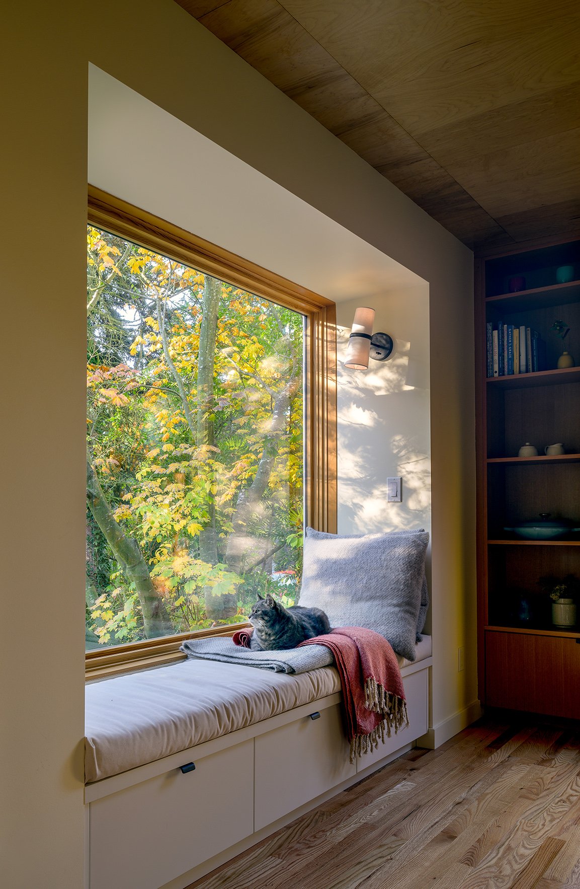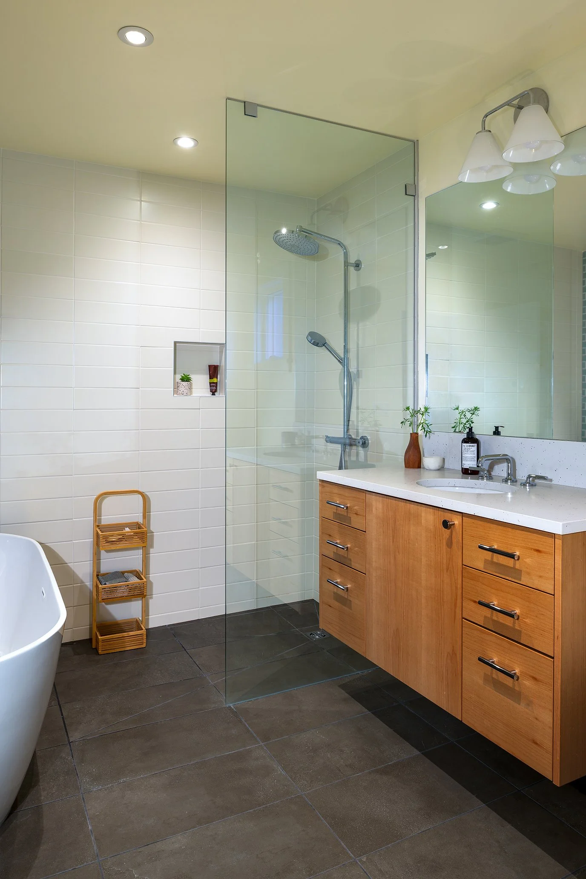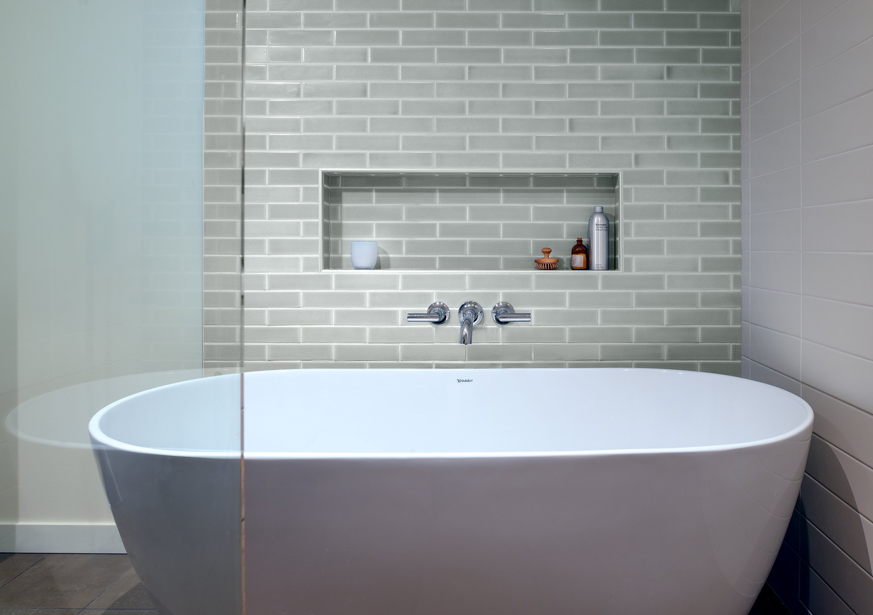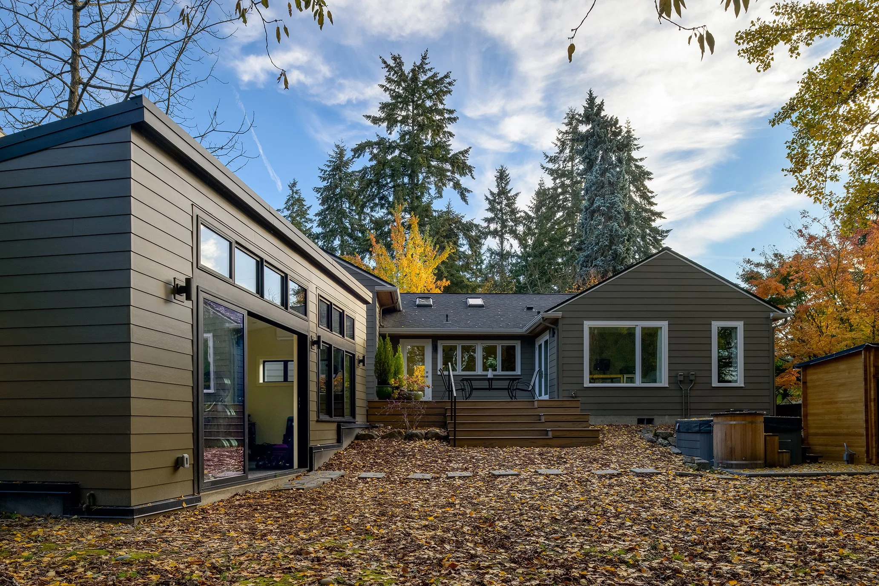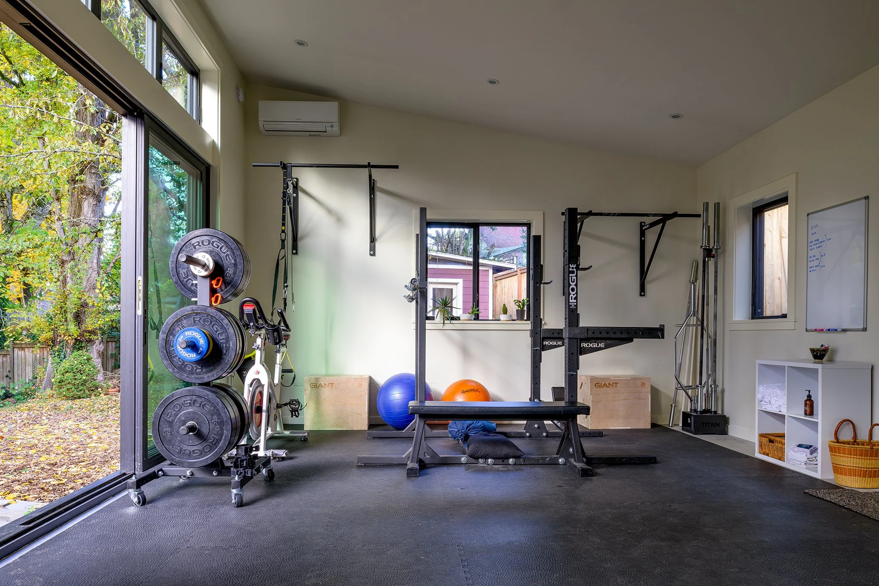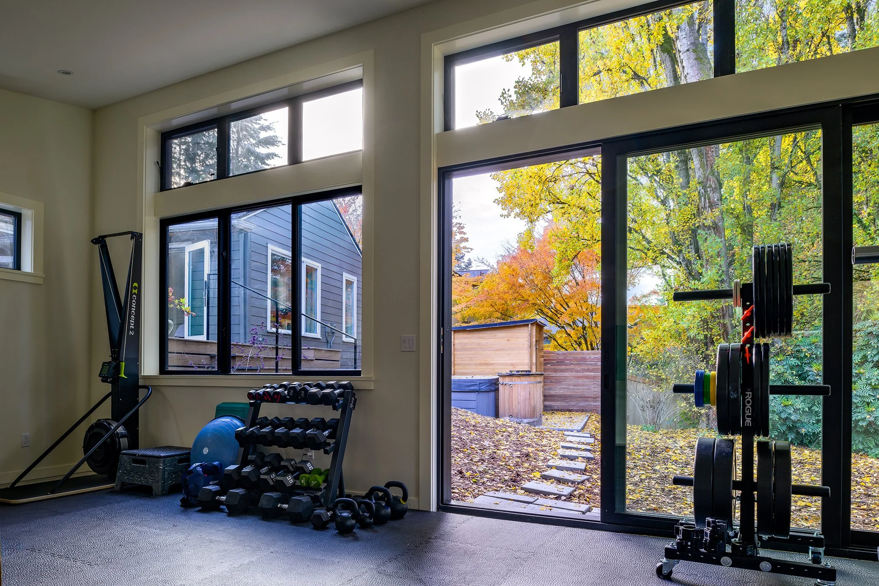Embracing Their Future
After years of planning, this empty-nest couple decided it was time to remodel and expand their home, adapting it to meet both their current needs and plans for the future. Set on a large lot surrounded by mature trees, the property’s natural privacy creates beautiful backdrops for every view.
The project included thoughtful updates, a small addition, and a new detached gym to support the owners’ thriving business. The reworked floor plan created an age-in-place bedroom suite for future use, while converting an existing bedroom into a dining room improved the flow and usability of the main living spaces. Increased natural light and framed views transformed the home, making it brighter and more open. Careful updates preserved the character of this 1950s home while improving its functionality, comfort, and connection to its surroundings for years to come.
In the end, nearly every inch of the house was updated, with each change contributing to a cohesive and intentional design. The additions beautifully frame the backyard, creating a protected and inviting outdoor retreat. By sparingly and carefully increasing the livable space, every corner of the home feels purposeful and inviting.
Contractor Zoltan Farkas Construction | Photographer Andrew Storey
Before:

