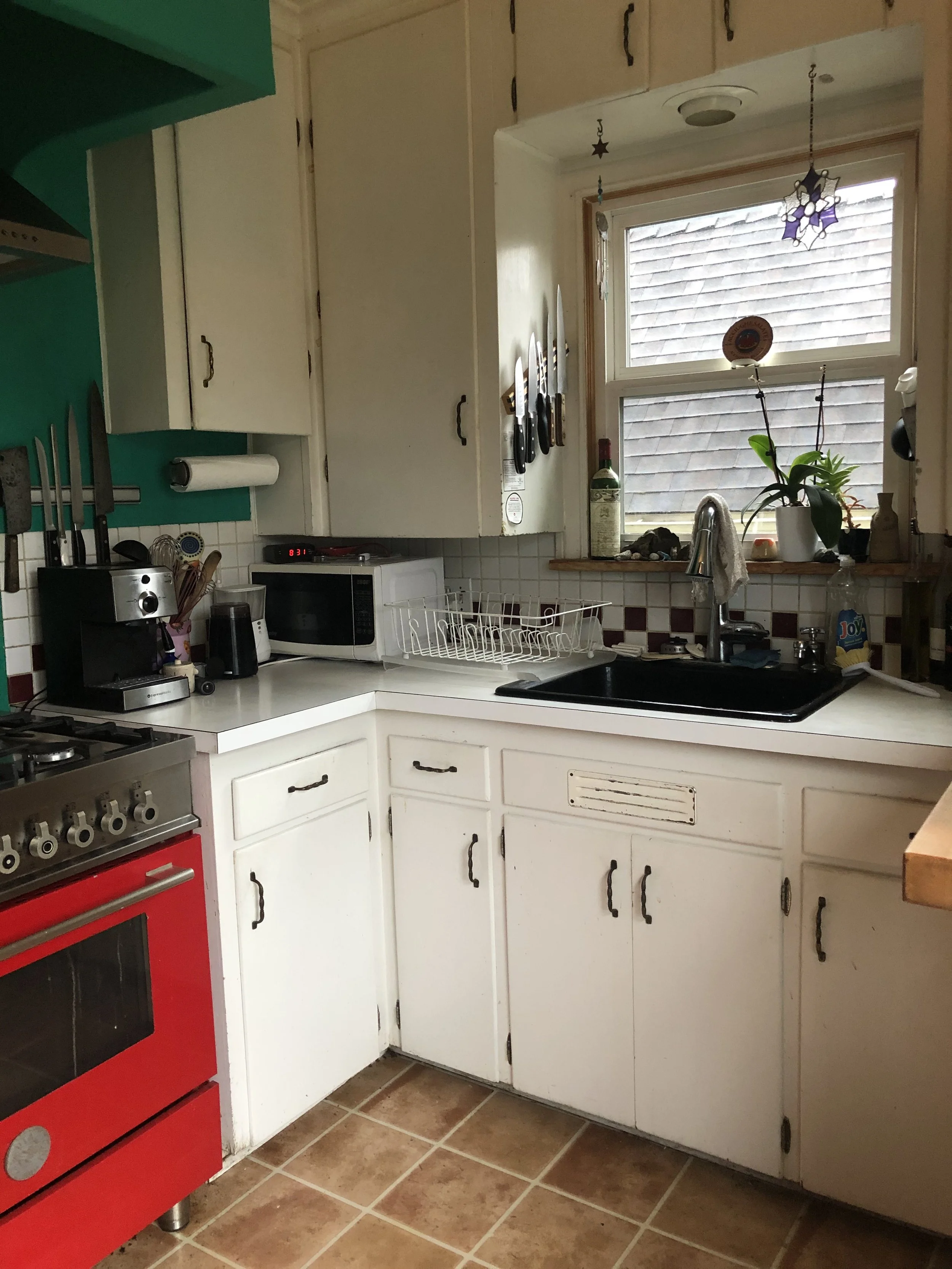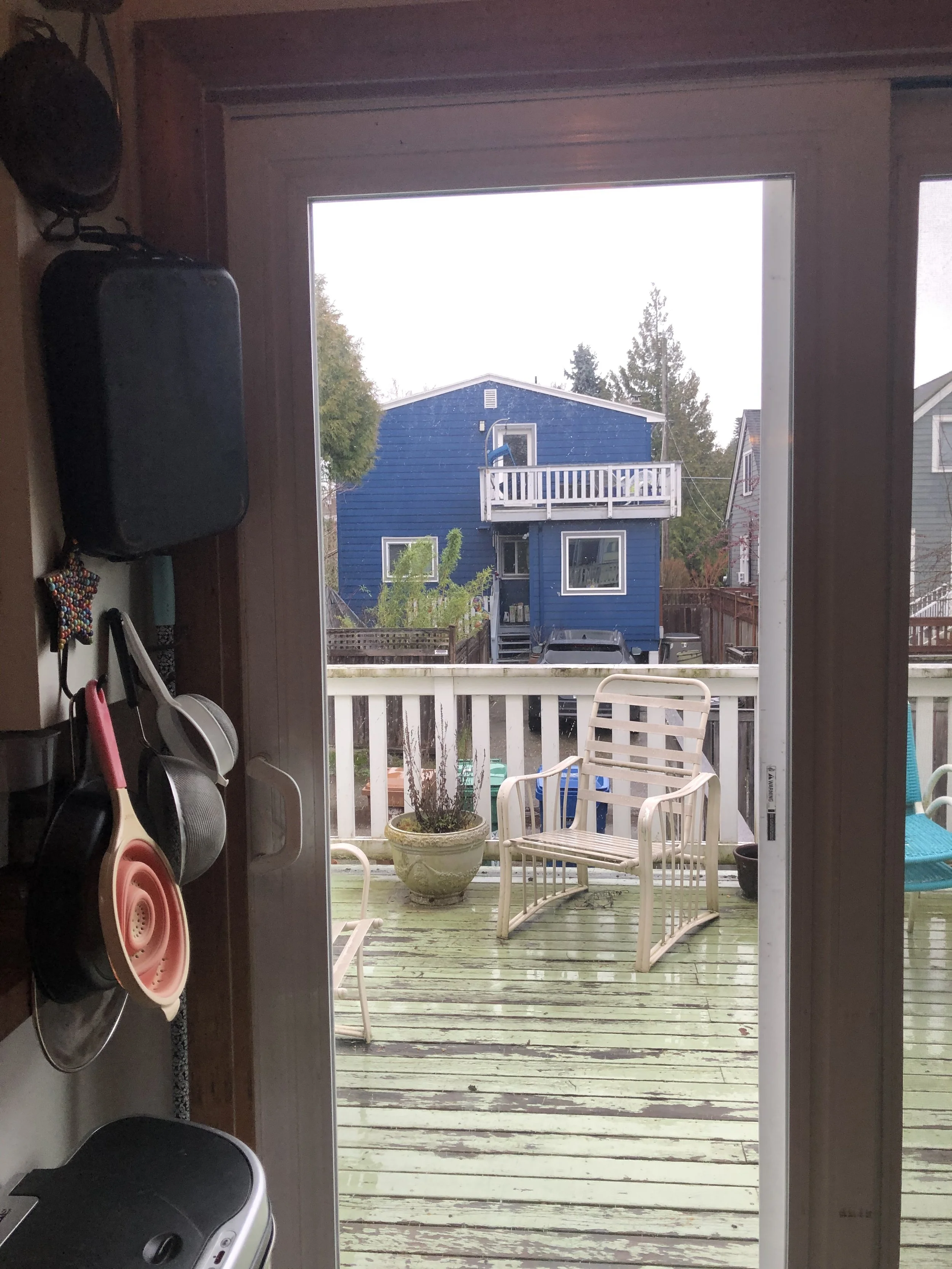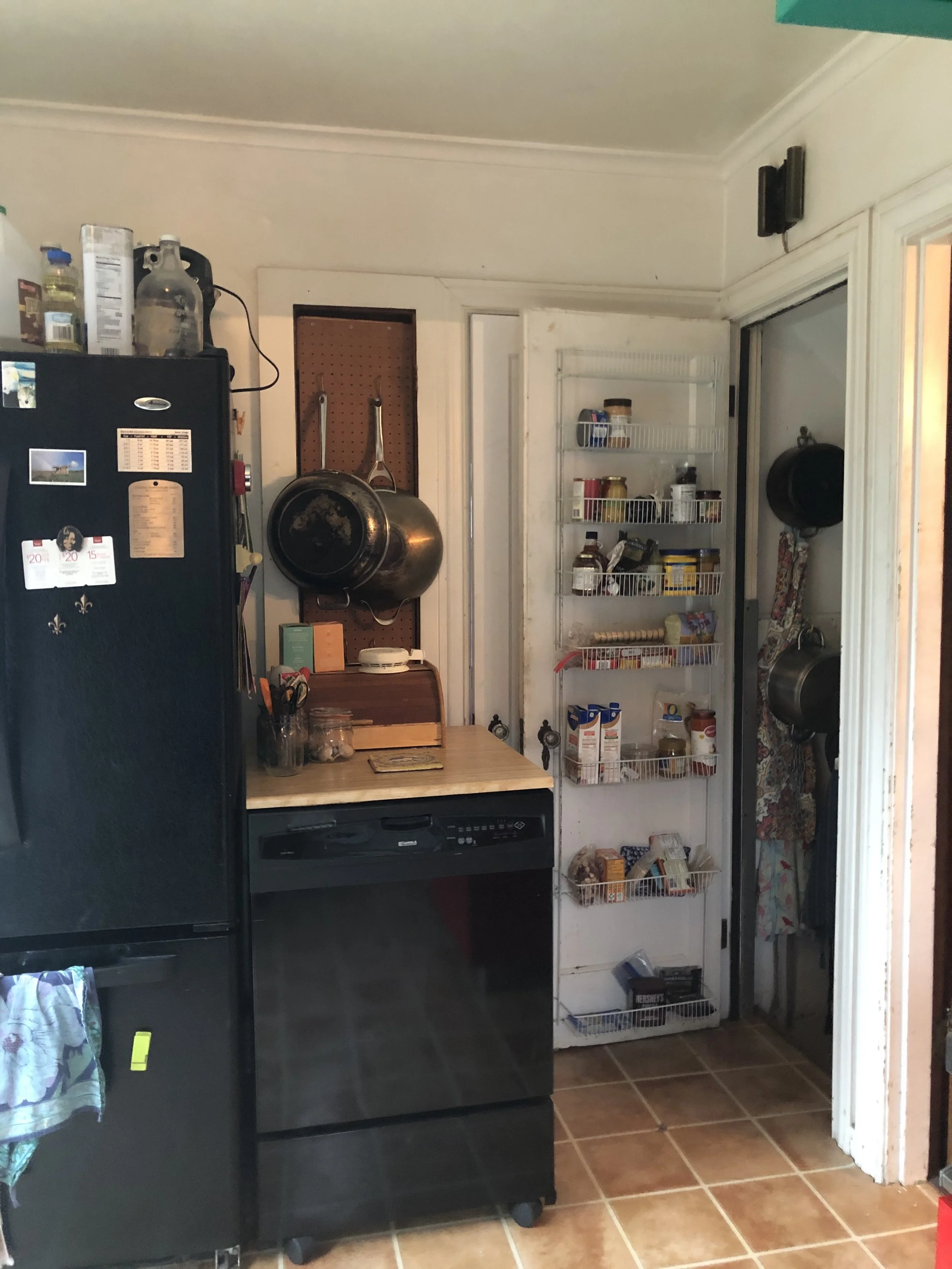Not Afraid of Color
After struggling in a tiny kitchen while raising two kids and hosting numerous dinner parties, the time had come to expand. The primary goals for this kitchen remodel were to create a sunny spot for our clients to soak up much-needed vitamin D throughout the year and to make room for two cooks to work together. The clients' existing red range set the tone, and their love of Moroccan-inspired handprinted tiles added layers of color and pattern to enhance the overall cheerfulness of the space.
The 10-foot kitchen addition offers abundant storage and preparation space. Built-in banquette seating in the sunniest corner connects to a newly added south-facing deck. Noteworthy features of this remodel include an integrated step stool for easy access to upper cabinets, a bay window at the sink, custom cabinets, and vaulted ceilings.
Contractor Haider Construction | Structural Engineer Carissa Farkas | Cabinet Maker Chris Poage | Photographer Julie Mannell
Before:









