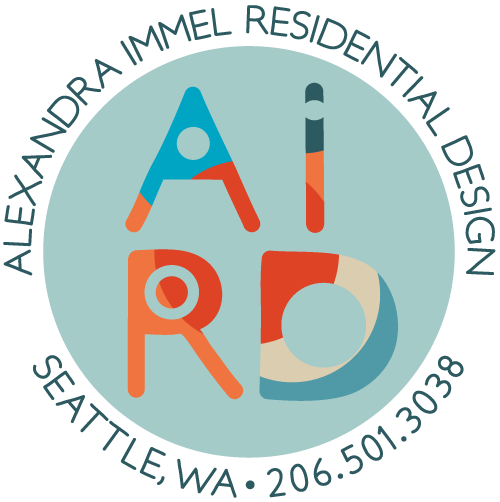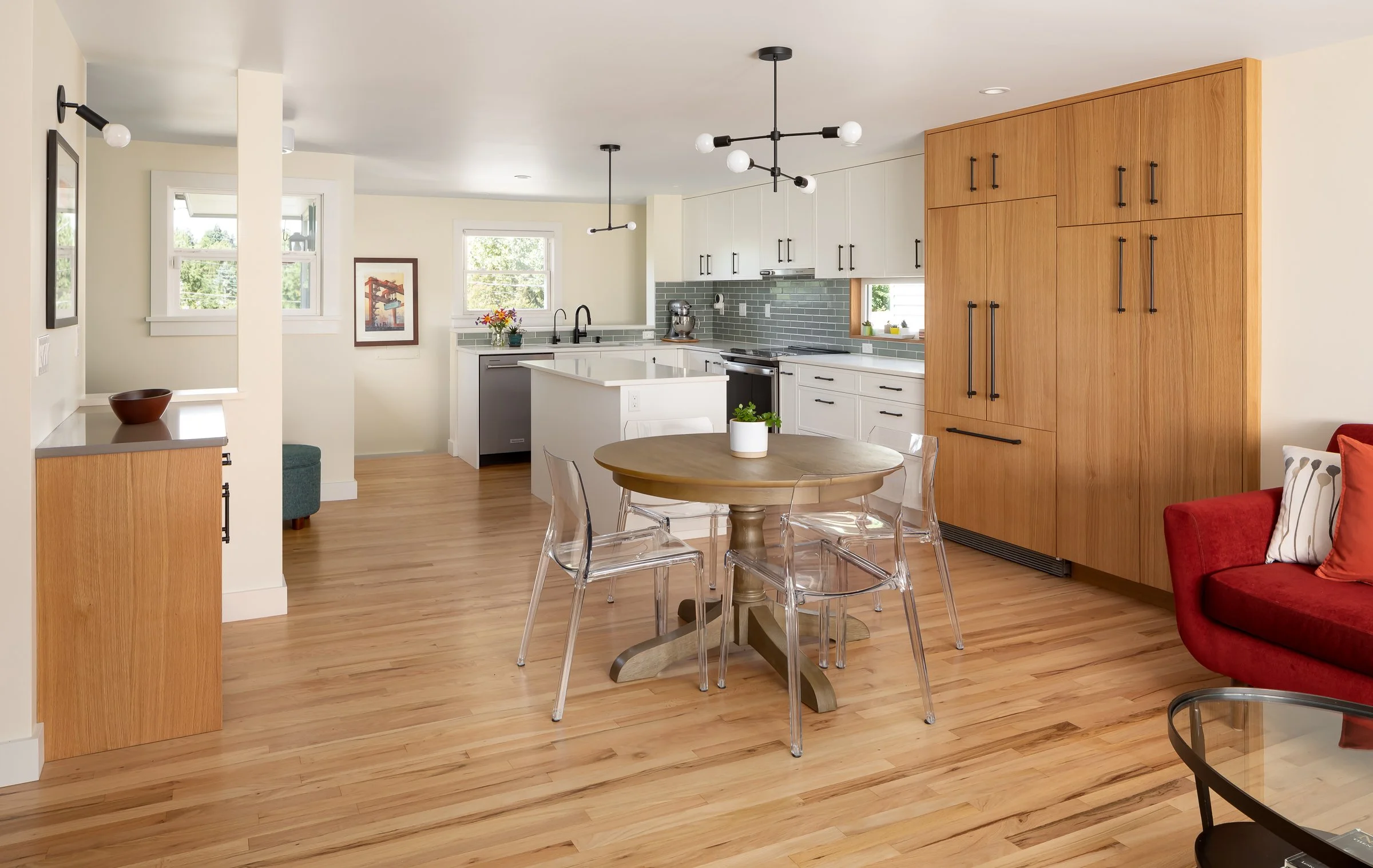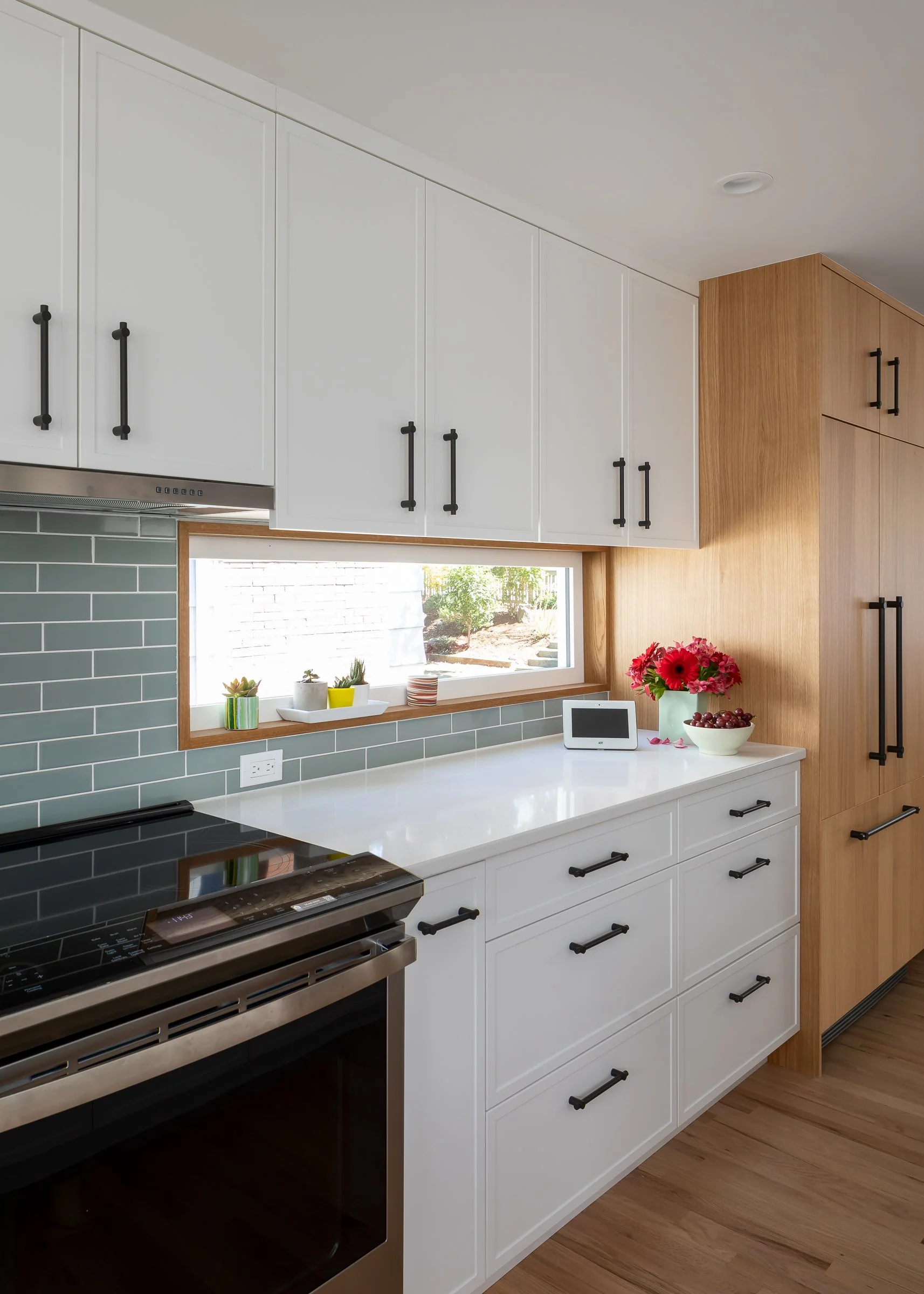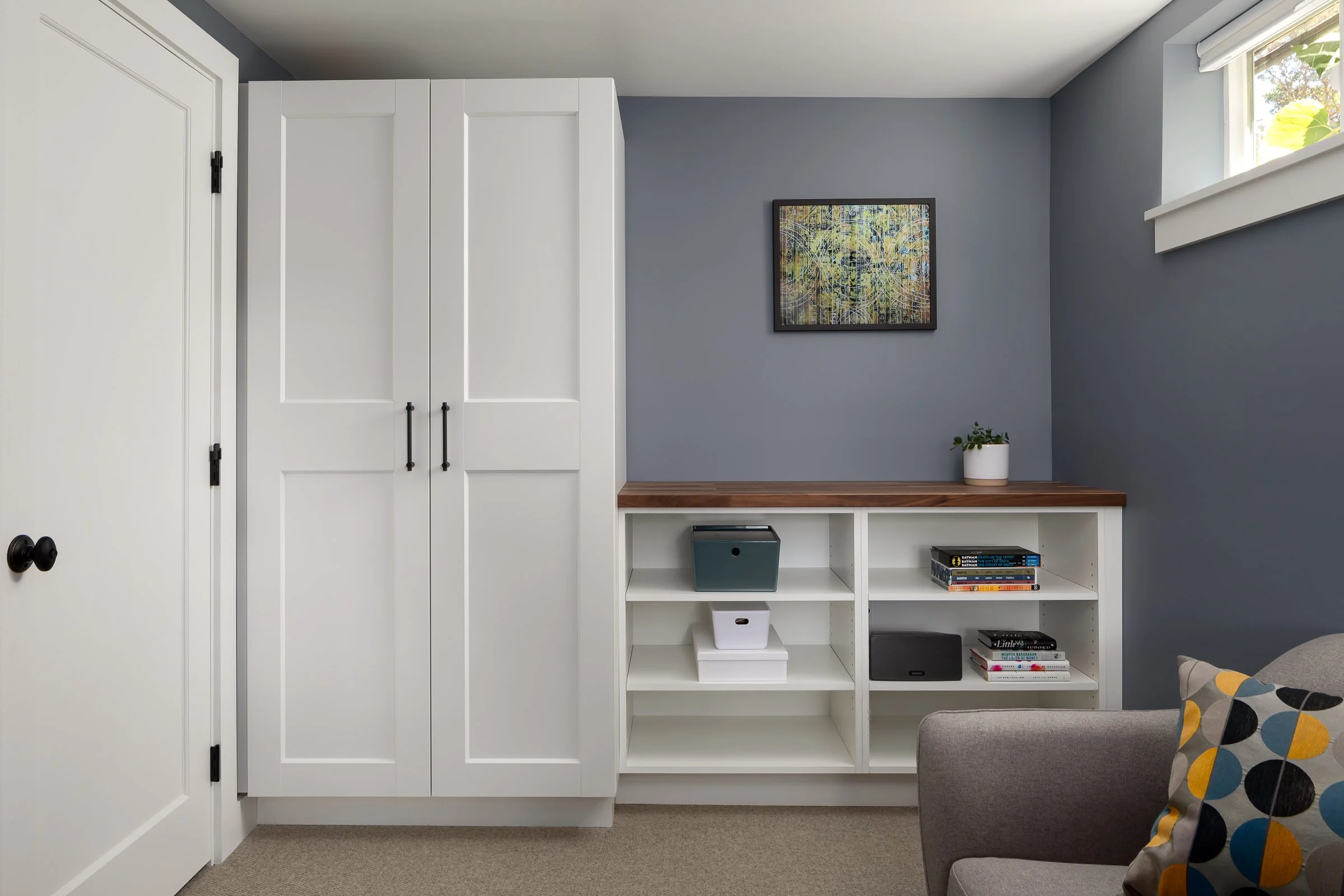Open Connection and Light
The first steps through the door of this sweet 1960s efficient home now puts you into an open, light-filled space created with family and togetherness in mind. This is in contrast to before the remodel when the kitchen was small, tight, and separate and not conducive to family connection. The living/dining and kitchen and deck felt disconnected from each other, and the basement was a separate world. The only rooms that this and most families want to retreat to are their bedrooms and workspaces; the rest should flow together for a feeling of connection. We made a small house feel bigger.
The blurred lines between kitchen function, dining room formality, and living room comfort were achieved by removing walls and creating opportunities for gathering within one large space. Natural light from three sides now enhances the view and aspect. Disguising the fridge with a built-in panel, designing elegant pantry built-ins, a retractable hood vent above the stove that is flush when not in use, and a window backsplash were ways in which the kitchen was made to elegantly belong to the living space. The use of light, reflective materials throughout gives the illusion of an even bigger and brighter space.
Building during the pandemic increased the necessity for an additional office space downstairs so that both adults could work separately at home away from the rest of the open space. Improving the laundry room, custom built-ins, and access to the backyard added functionality.
After struggling with the West Seattle Bridge closure, which reduced the number of contractors willing to serve this location, pandemic woes, and cost increases, we were lucky to find a "green contractor" who cares a lot about sustainable building. We worked in collaboration with them to refine the material list to be as earth-friendly as possible.
Contractor Triple Bottom Line Construction | Structural Engineer B2 Engineers | Geotech Pangeo | Cabinet Maker Bellmont Cabinetry | Photographer Julie Mannell
Before:









