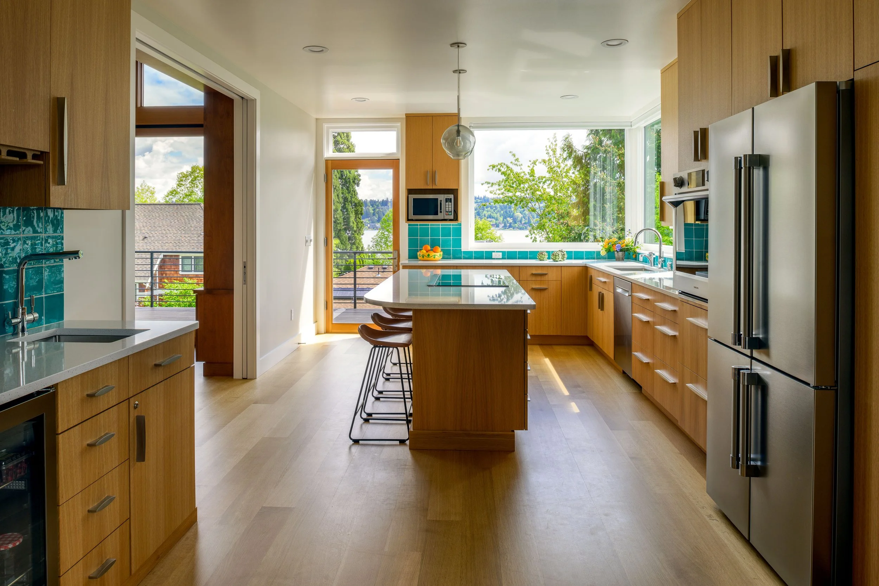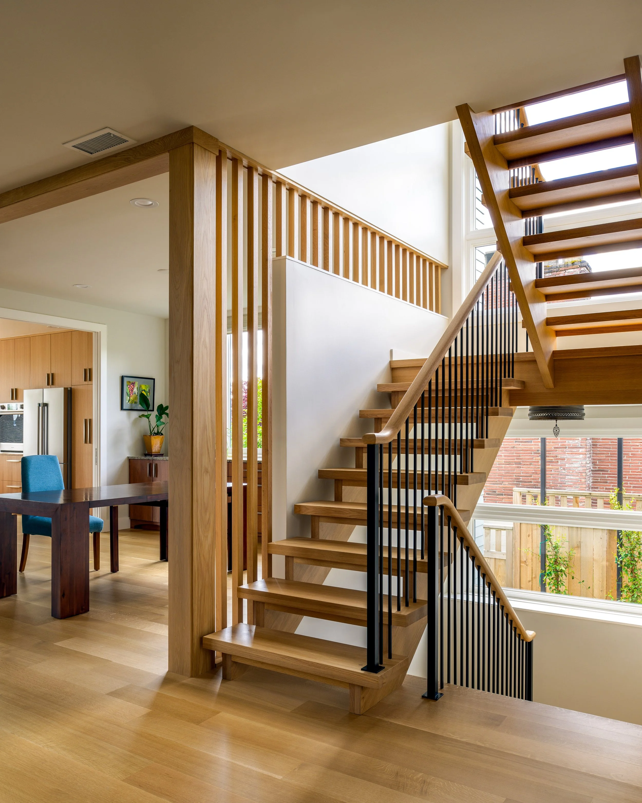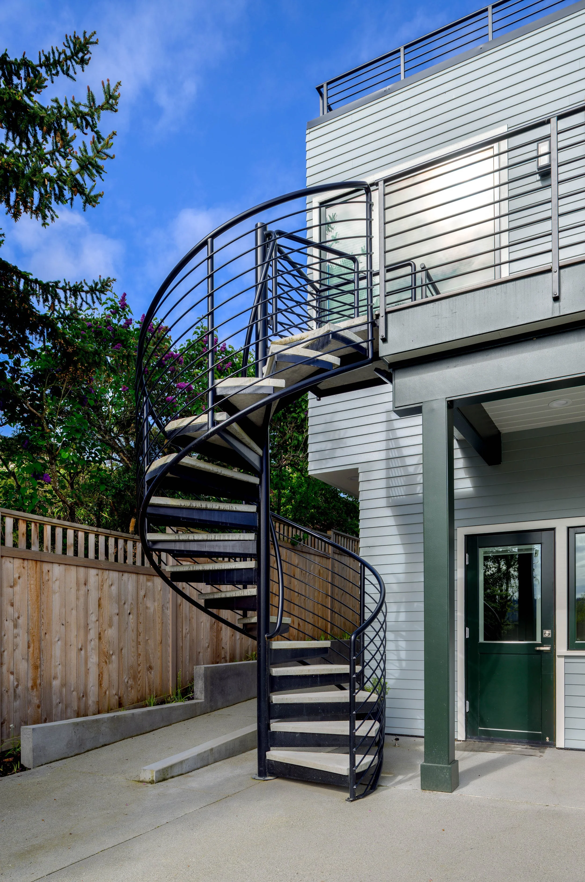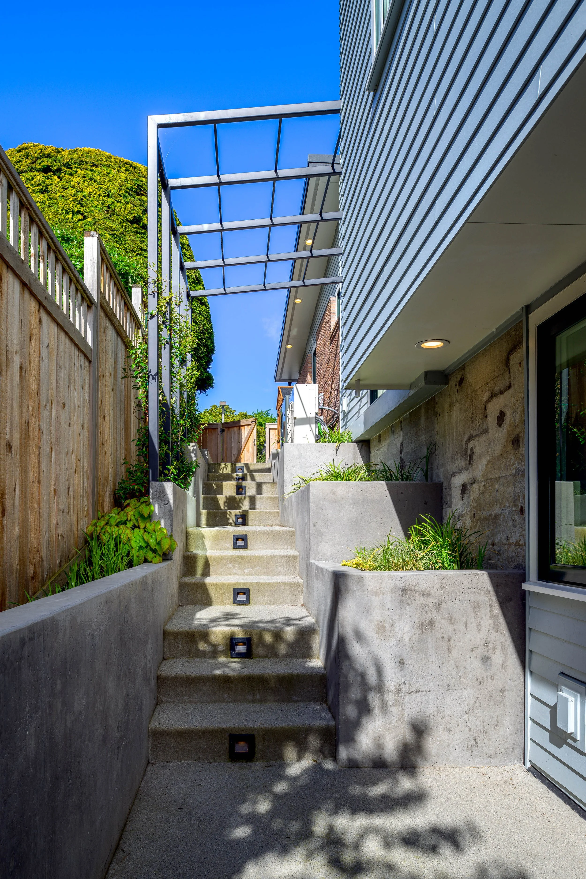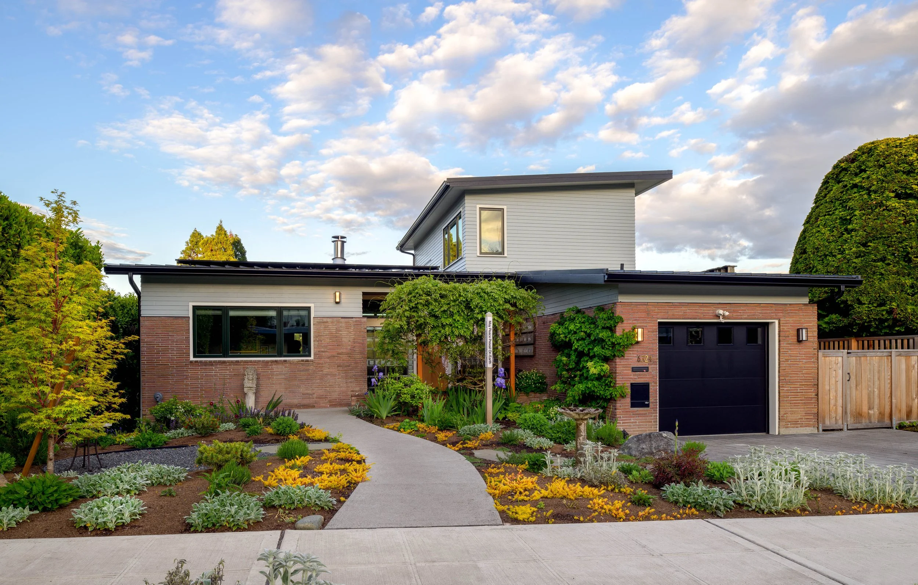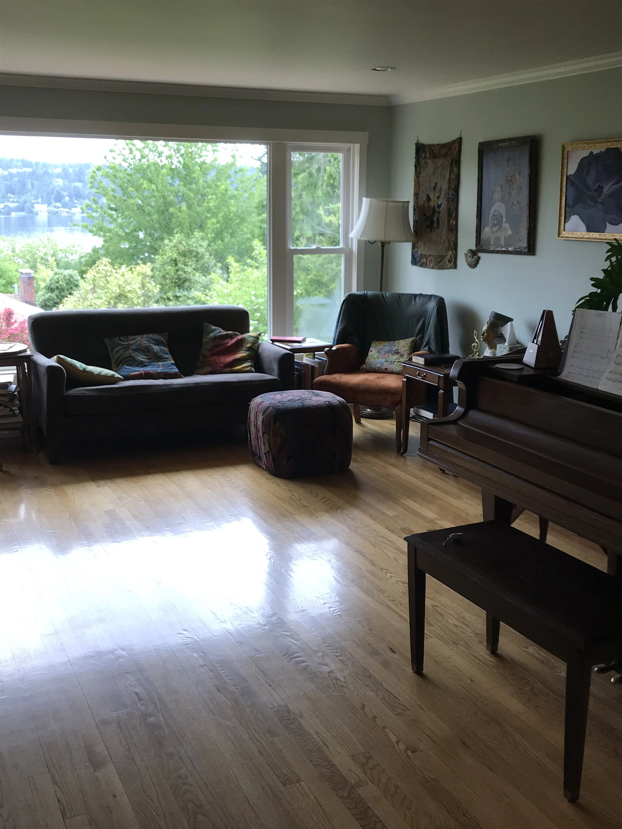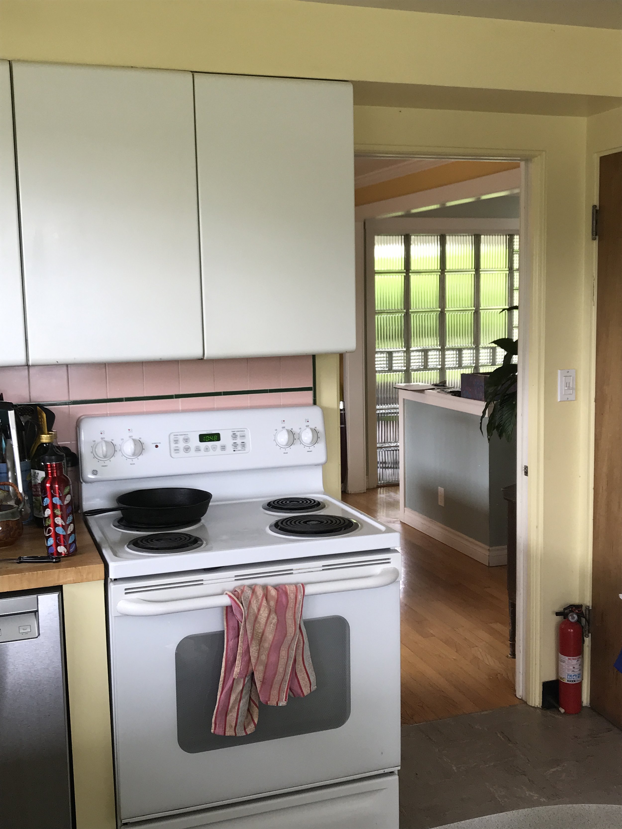Seward Park Stunner
The vision for this 1950s lake view, midcentury home with a walkout basement was to create a design that would accommodate a variety of interests and people. Equally important was capitalizing on the spectacular lake view from each level, and keeping as much of the home’s original facade intact while maintaining a low profile from the street.
After exploring a myriad of options a plan was realized for a full 2nd story addition. The challenge was keeping the expanded house from towering and feeling bulky. The original low ceiling heights did not feel expansive with the bigger spaces needed, so to overcome that we left the existing brick and as much of the front facade as we could, and added some new wall above to raise the ceiling.
The main living level is a lovely 2 bedroom 2 bathroom home, comfortable for an empty nesting couple but easily expandable to a party. The new upper level includes a games room and home office space that opens to a spacious outdoor entertaining deck. The backyard can be accessed by the exterior metal curving staircase. The lower level was designed to include a large studio for a thriving Kung Fu business, as well as a guest suite and storage space that is capable of being expanded into more living space.
Some unique features include an elevator serving all 3 floors that allows for multiple uses at each level and battery backup power fed by solar panels that will make power outages in the winter tolerable.
This home was carefully crafted so that large groups can gather to enjoy house concerts, and music recording and editing can happen while also being a place where smaller groups can enjoy quiet dinners and adult children and guests can stay comfortably.
Contractor Restored Design & Remodel | Interior Designer Jim MacLean | Structural Engineer Carissa Farkas | Photographer Andrew Storey
Before:





