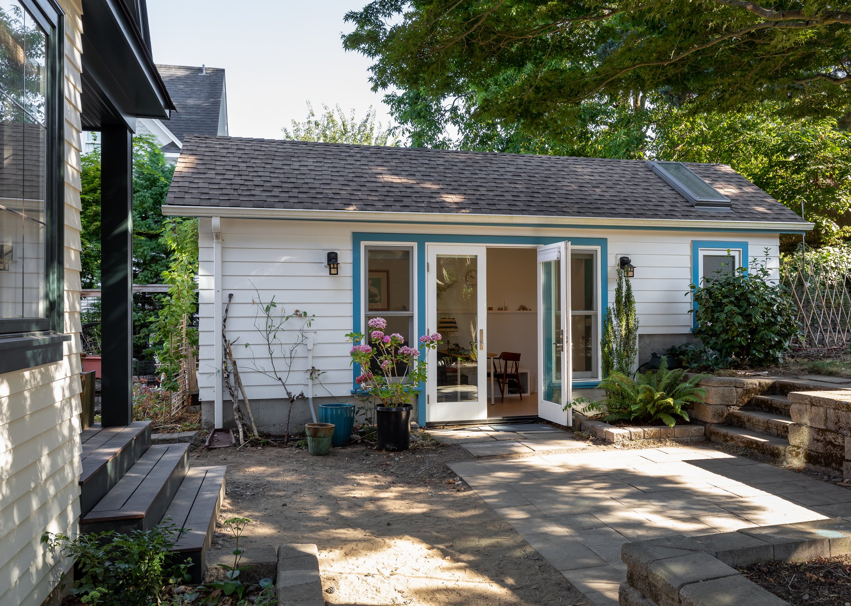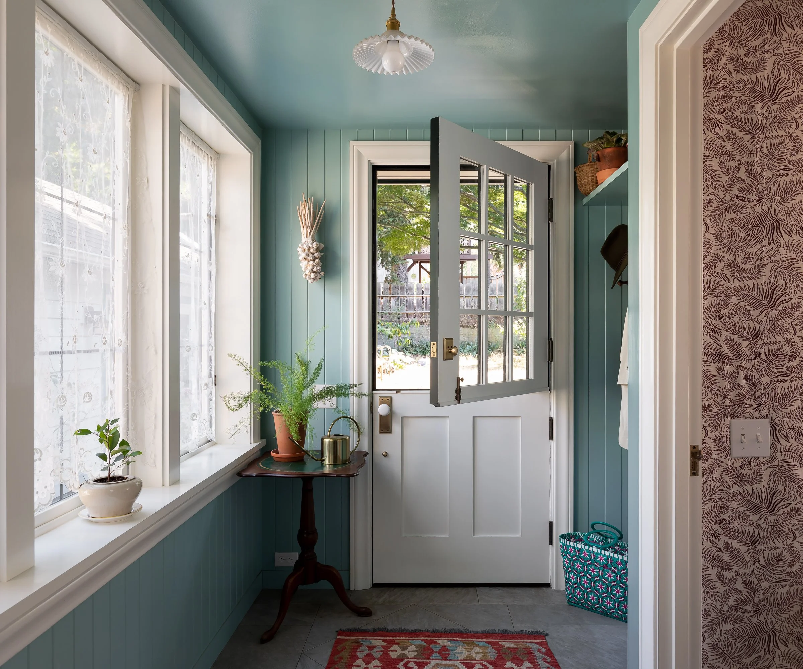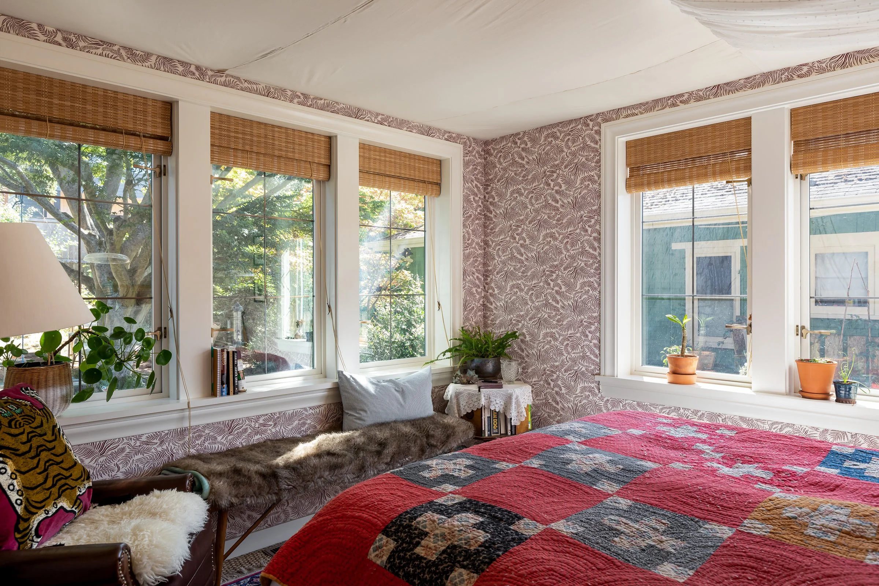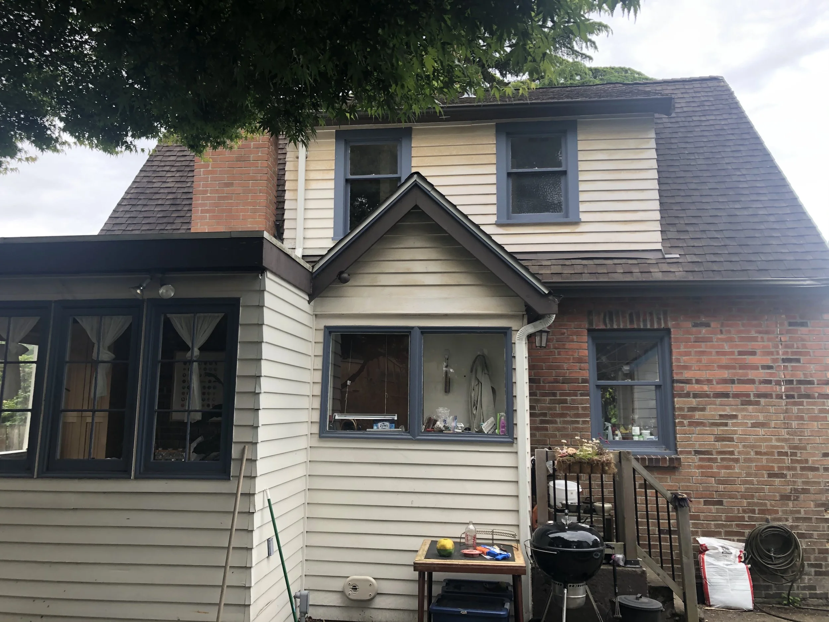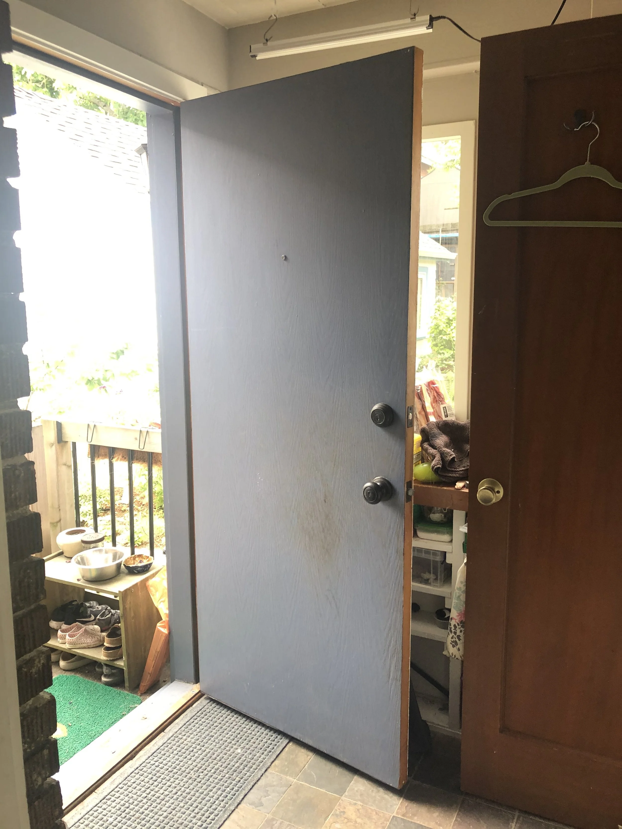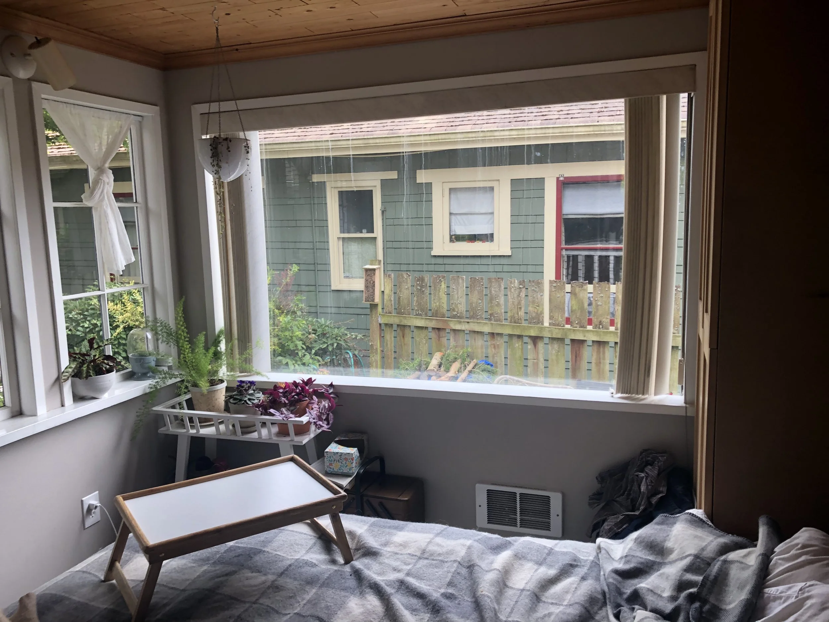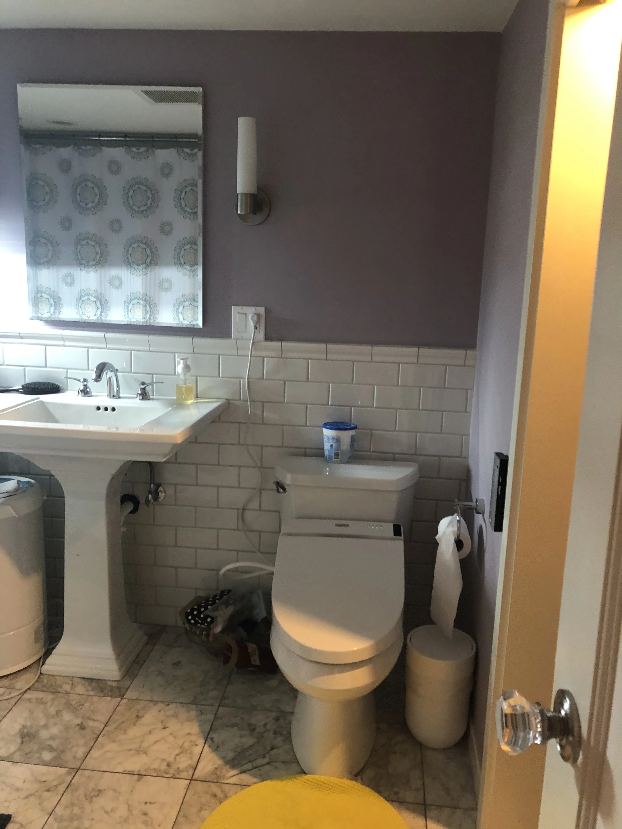Small Addition, Big Impact
The owners of this classic two story 1930s era brick home found they needed more room as their young family grew. Having previously lived in NYC they were accustomed to adapting to tight spaces and were happy with the idea of creatively making the small rooms in this home work for them.
The first phase of the expansion saw a rebuild of an unused garage which added a flexible detached area with a small bathroom. It speaks to all family members, including pets, and serves many functions. Sometimes a studio, sometimes an office and sometimes a kid's clubhouse and gathering spot for playtime and family game nights. Double glass French doors lead to the big backyard and garden.
Over the years, as their children grew, the idea of an adding minimal space to their home was explored. Various scope and size options were considered and they settled on an addition at the back of the house that was in keeping with the style of the home. This allowed for an expanded back entry mudroom and enlarged main floor bedroom with a second floor bedroom above the new space, and an enlarged bathroom dormer. The basement bathroom was also updated, creating a relaxing Japanese spa experience featuring a soaking tub and open shower.
A special aspect of this project was updating the windows. The original windows were beautiful with leaded glass, however they were drafty and in disrepair. It was important to the clients to keep this traditional look so we worked closely with the small, Seattle-based, Windorco to create insulated replacement windows with leaded grids for the whole house. Additionally, the homeowner who has a strong design sense and love of layering textures and colors, created a unique oasis in the primary bedroom by applying soft batting and fabric to the walls and ceiling. Her further involvement in the design process, selections and interior design made this a highly successful project.
Contractor Restored Design and Remodel | Structural Engineer Carissa Farkas | Photographer Julie Mannell
Before:

