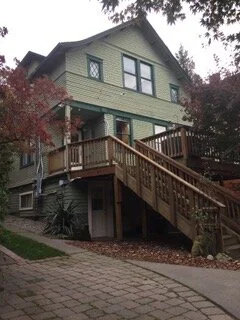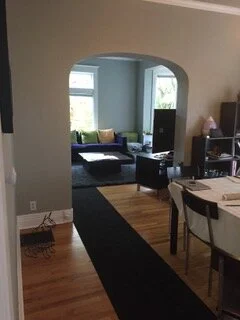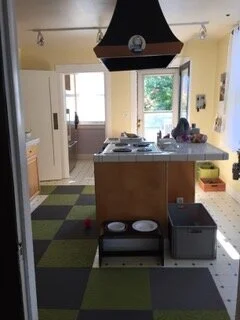Sophie’s House
Our clients bought a traditional craftsman house that had been through multiple remodels resulting in a mish-mash of styles. The priority was to create a more open floorpan and connection between the updated kitchen and the west facing back deck. The modern custom kitchen and large accordion door are the heart of the main floor. The entire house was reconfigured in the overall plan including a new hanging deck that enhances the west light and view in the master suite. The main window at the front of the house was extended to the floor for the viewing pleasure of Sophie, the canine member of the family.
Contractor Restored Remodel | Structural Engineer Quantum | Cabinet Maker Evan Scott | Styling Props Camelion Design | Photographer Andrew Storey











