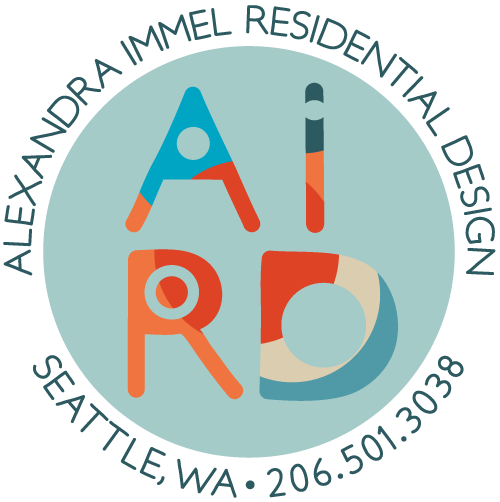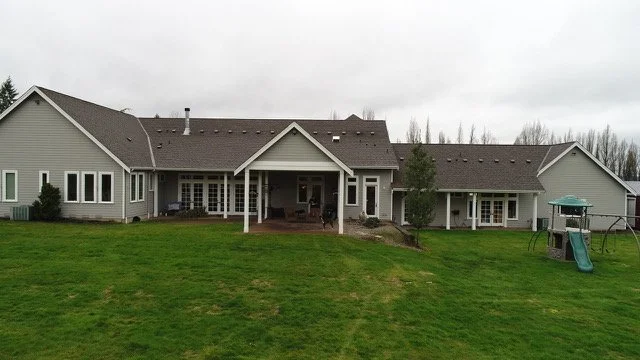Spacious and Gracious
This home, set in rural, bucolic farmland was transformed from builder-grade to an ultimate retreat for a couple with 2 grown children, 2 big dogs and a pet rabbit!
This wonderful family loves to cook big, festive meals and although the house was large, the kitchen layout and the connection to the backyard was not gracious. To address this, a pantry was removed and a laundry room relocated close to the bedrooms which allowed for a bigger kitchen and a bright transition area to the pool, a new indoor shower close to the back door, and a dog washing and feeding station. Koa custom cabinetry now provides plenty of storage and a beautiful wrap around kitchen. The challenge for us was to create a large kitchen that felt efficient and cozy despite its scale. It was designed for family friendly cooking and also for entertaining with a drinks area right below the large custom hydraulic window. This satisfied the seamless indoor/outdoor connection by opening to a bar pass-through which leads to the grilling and dining area, fire pit, lounging area, pools and fountains. The new glass roofed pergola is made from trees sourced from the property.
Contractor Haider Construction | Cabinets Stusser Woodworks | Landscape Design Sublime Garden Design | Photographer Ross Anania
Before:












