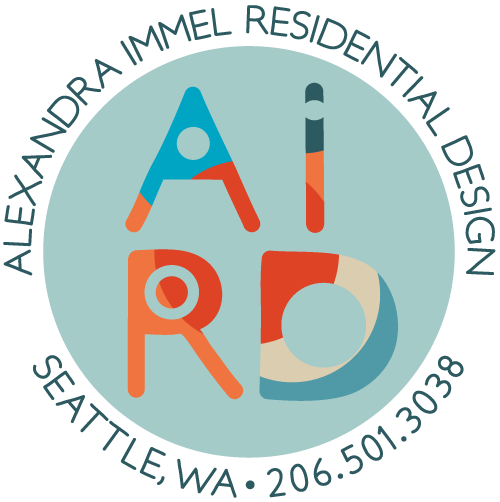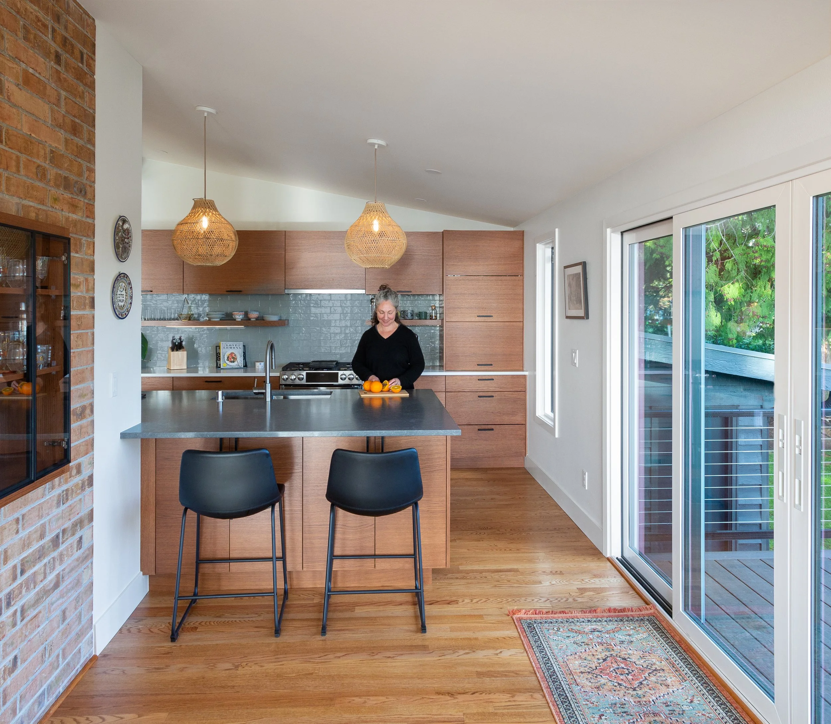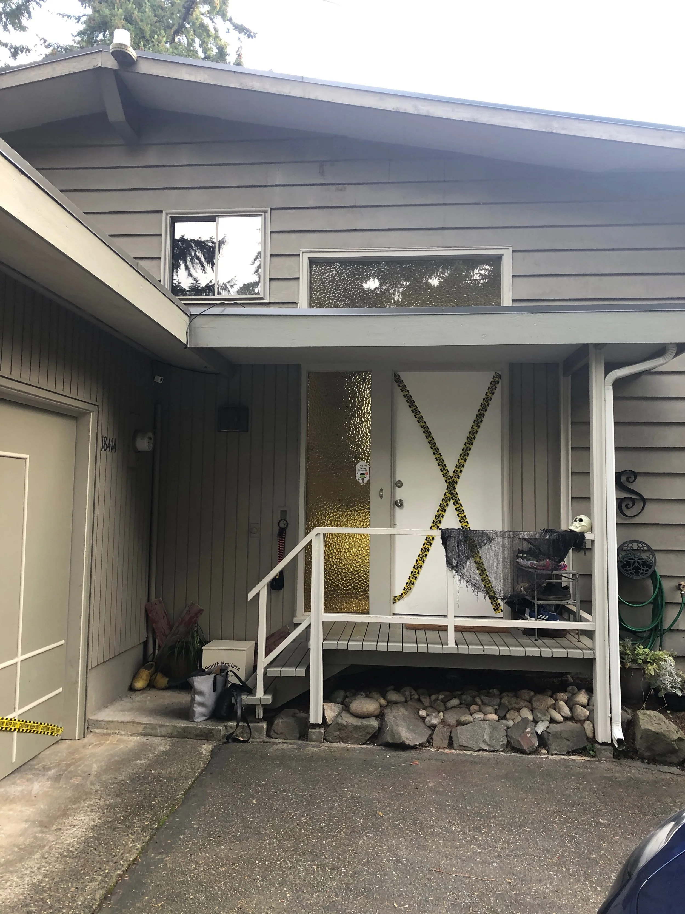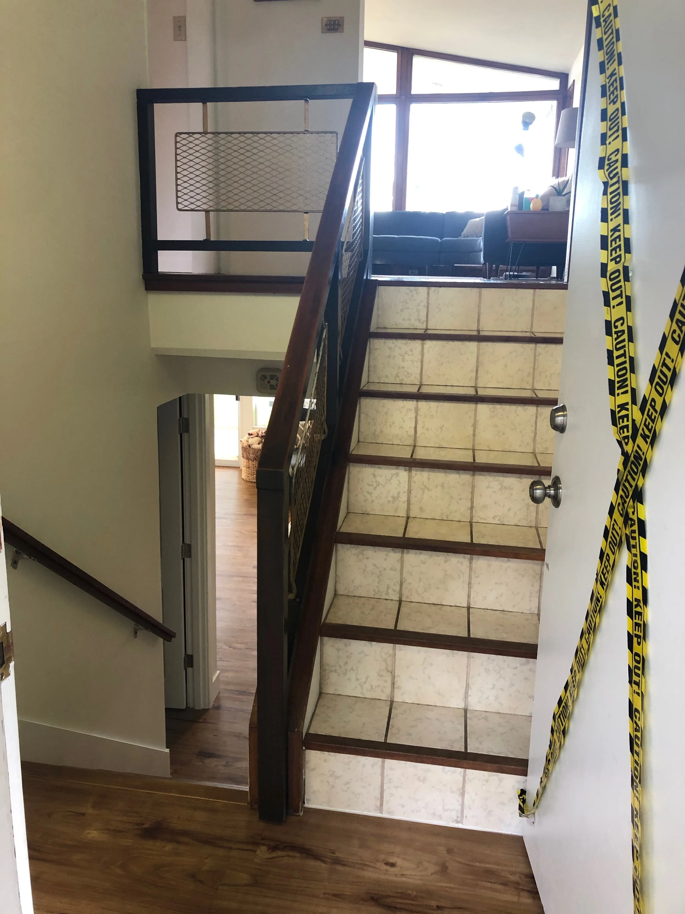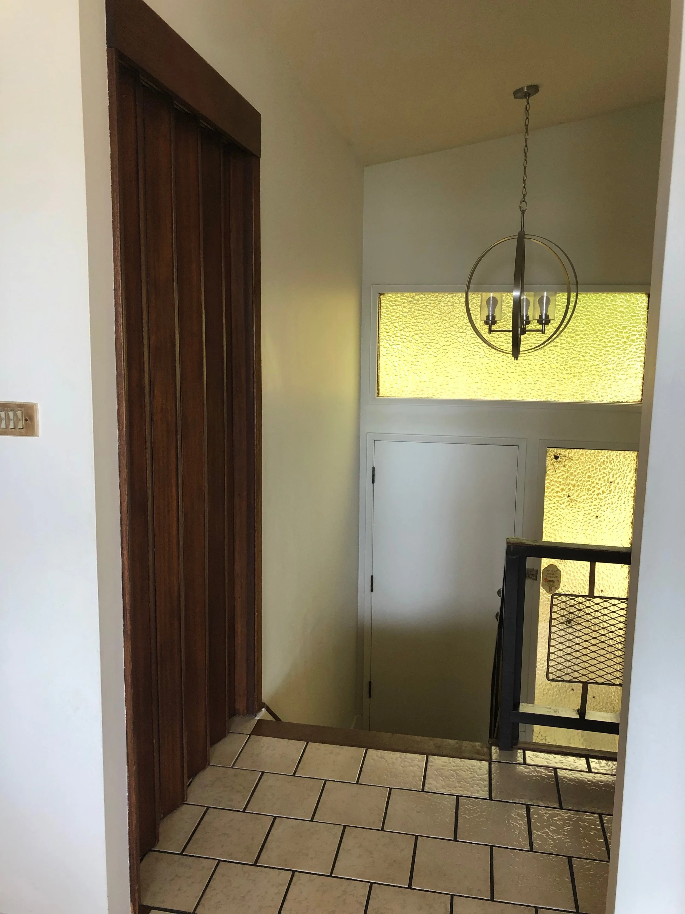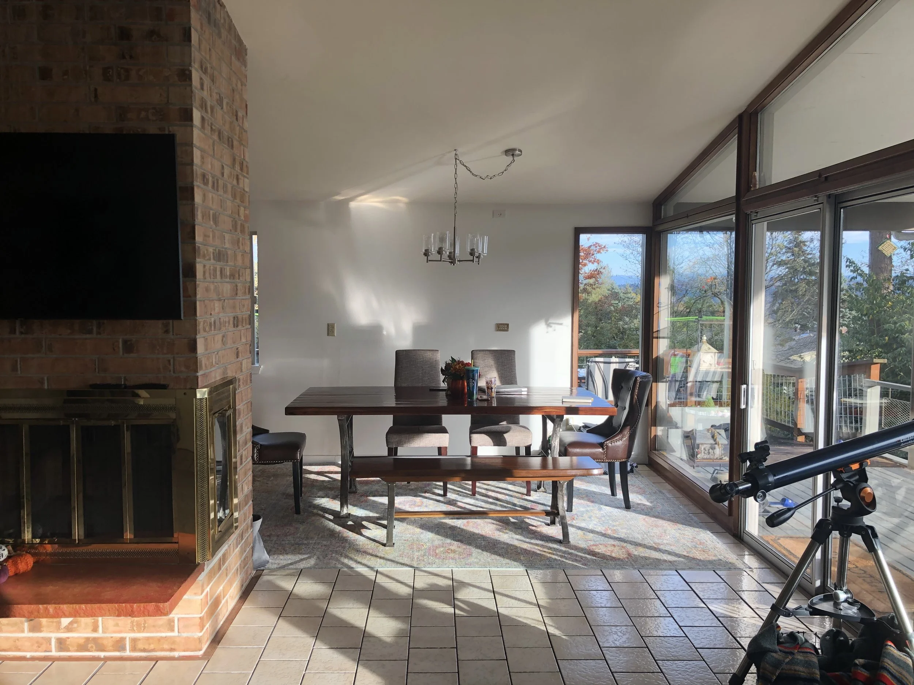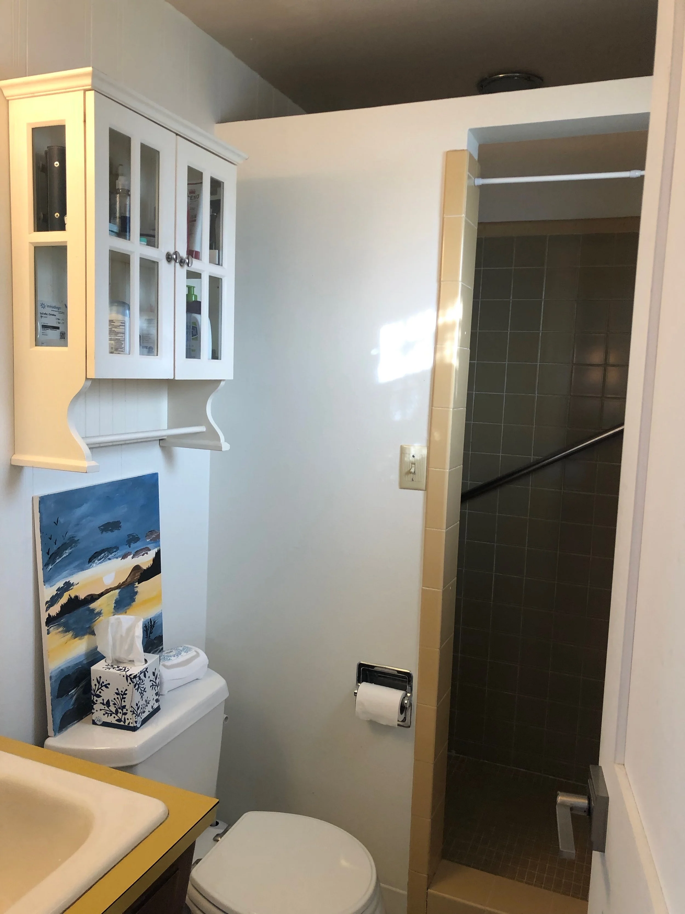SPLIT LEVEL REFRESH
The amazing yard and lake view were the hooks for our clients when buying their home. However, the interior of this split level home had much unexploited potential. The main driver of the remodel was to make needed updates and create a generous entry connecting the upper and lower floors. Previously, when entering the house, the front door could not open fully without hitting the staircase. After the remodel, the expanded entryway has plenty of space to graciously greet guests, move easily between the two floors and has a direct connection to the 2 car garage and workout space.
Prior to the remodel, the kitchen was closed off and very dated. We expanded into an unused utility room which allowed for a semi-open floor plan around the large, original brick, fireplace. New, generously sized sliding doors create a better connection with the re-built deck and yard.
The hallway bathroom was larger than needed and the primary bathroom was dark and minuscule. We gave them both an overhaul, and by borrowing space from the larger bathroom, the primary bathroom was transformed. New windows and doors were installed throughout.
Contractor Haider Construction | Cabinets Bellmont |. Photographer Ross Anania and AIRD
Before:
